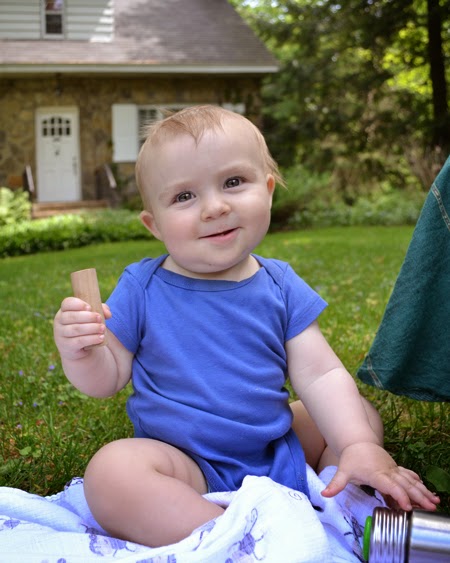Here were 10 deciding factors in choosing this property:
1 - LOT SIZE: this home is on a large and private wooded lot with plenty of room for a future addition
2 - LOCATION: located in a family friendly, long established neighbourhood with schools and amenities near by
3 - ORIGINAL INTERIOR: untouched for many years which will give my buyers the opportunity to renovate to their taste and at a high standard. Many properties we viewed had been poorly renovated and shoddy renovations were hidden behind beautiful finishings
4 - SOLID CONSTRUCTION: the inspection showed that the home had a solid foundation and even though there was some water infiltration in the basement (as all homes do in this part of Montreal) it will be easily fixed with the addition of french drains and proper landscaping
5 - CHARACTER: this property has an overall feeling and character that new homes just can't match
6 - GOOD TIMING: neighbourhood is transitioning from older couples who have moved or passed away to younger couples with families and homes that are not updated are still affordable
7 - VALUE: surrounding homes that have already been renovated have increased significantly in value as will this property in the future
8 - PRICE: we were able to purchase for a reasonable price since it was being sold as part of a succession as the couple who had owned it had passed on in recent years
10 - FAMILY: last but not least, this will be a beautiful home for mom, dad and baby Elliot (aka Pip) and animal friends to grow up in!


















